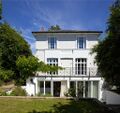1528: Difference between revisions
(Created page with "== Summary<ref name=":0">Source: Jeremy James & Co, London.</ref> == <gallery mode="slideshow"> File:77425_1201_IMG_01_0000.jpg File:77425_1201_IMG_02_0000.jpg File:77425_1201_IMG_03_0000.jpg </gallery> {{Real estate key information |Location= Marylebone Square, Moxon Street, Marylebone, W1U |Asking price= £8,201,000 |Property type= Flat |Bedrooms= 3 |Size= NA |Tenure= Leasehold }} == Key features<ref name=":0" /> == * Leasehold 999 Years * Open Plan Living/...") |
No edit summary |
||
| Line 1: | Line 1: | ||
== Summary<ref name=":0">Source: | == Summary<ref name=":0">Source: Savills, St John's Wood & Regent's Park.</ref> == | ||
<gallery mode="slideshow"> | <gallery mode="slideshow"> | ||
File: | File:78202_CLI185573_IMG_00_0000.jpeg | ||
File: | File:78202_CLI185573_IMG_01_0000.jpeg | ||
File: | File:78202_CLI185573_IMG_02_0000.jpeg | ||
</gallery> | </gallery> | ||
{{Real estate key information | {{Real estate key information | ||
|Location= | |Location= Greville Road, St John's Wood, London, NW6 | ||
|Asking price= £8, | |Asking price= £8,150,000 | ||
|Property type= | |Property type= Detached | ||
|Bedrooms= | |Bedrooms= 6 | ||
|Size= NA | |Size= NA | ||
|Tenure= | |Tenure= Freehold | ||
}} | }} | ||
== Key features<ref name=":0" /> == | == Key features<ref name=":0" /> == | ||
* | * Patio Garden | ||
* | * Large Terrace | ||
* Double Garage | |||
* | * Lateral accommodation | ||
* | * Large walled West facing garden | ||
* | * EPC Rating = E | ||
* | |||
== Property description<ref name=":0" />== | == Property description<ref name=":0" />== | ||
A detached low built Victorian house set back behind a private walled garden. | |||
Description | |||
A detached low built Victorian house set back behind a private walled garden. The property is arranged over four floors and offers lateral entertaining space as well as generous bedroom accommodation. Further benefits include a large private walled garden, off-street parking for two-three cars and an integral garage. | |||
Location | |||
Greville Road is is ideally located on the borders of both St John's Wood and Maida Vale. | |||
The property is approximately 0.6 miles from Maida Vale Underground Station (Bakerloo Line) and approximately 0.9 miles from St John's Wood Underground Station (Jubilee Line). | |||
The apartment is also located within close proximity to local amenities and bus stops which provide both convenient and efficient access to the West End. | |||
Square Footage: 4,740 sq ft | |||
Additional Info | |||
Council Tax = Band H | |||
== Floor plan<ref name=":0" /> == | == Floor plan<ref name=":0" /> == | ||
[[File: | [[File:78202_CLI185573_FLP_00_0000_max_296x197.jpeg | ||
File:78202_CLI185573_FLP_01_0000_max_296x197.jpeg]] | |||
== Actions == | == Actions == | ||
To invest, call +44(0)20 | To invest, call +44(0)20 3840 3927. | ||
To learn more, call +44(0)20 | To learn more, call +44(0)20 3840 3927. | ||
== References and notes == | == References and notes == | ||
Latest revision as of 06:30, 4 September 2022
Summary[1]Edit
| Location: | Location::Greville Road, St John's Wood, London, NW6 |
| Asking price: | Asking price::£8,150,000 |
| Property type: | Property type::Detached |
| Bedrooms: | Bedrooms::6 |
| Size: | Size::NA |
| Tenure: | Tenure::Freehold |
Key features[1]Edit
- Patio Garden
- Large Terrace
- Double Garage
- Lateral accommodation
- Large walled West facing garden
- EPC Rating = E
Property description[1]Edit
A detached low built Victorian house set back behind a private walled garden.
Description A detached low built Victorian house set back behind a private walled garden. The property is arranged over four floors and offers lateral entertaining space as well as generous bedroom accommodation. Further benefits include a large private walled garden, off-street parking for two-three cars and an integral garage. Location Greville Road is is ideally located on the borders of both St John's Wood and Maida Vale. The property is approximately 0.6 miles from Maida Vale Underground Station (Bakerloo Line) and approximately 0.9 miles from St John's Wood Underground Station (Jubilee Line). The apartment is also located within close proximity to local amenities and bus stops which provide both convenient and efficient access to the West End. Square Footage: 4,740 sq ft
Additional Info
Council Tax = Band H
Floor plan[1]Edit
[[File:78202_CLI185573_FLP_00_0000_max_296x197.jpeg File:78202_CLI185573_FLP_01_0000_max_296x197.jpeg]]
ActionsEdit
To invest, call +44(0)20 3840 3927.
To learn more, call +44(0)20 3840 3927.


