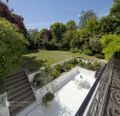1527: Difference between revisions
(Created page with "== Summary<ref name=":0">Source: Plaza Estates, Knightsbridge.</ref> == <gallery mode="slideshow"> File:28962_15647_EAF_74611_IMG_00_0003.jpeg File:28962_15647_EAF_74611_IMG_01_0003.jpeg File:28962_15647_EAF_74611_IMG_02_0003.jpeg </gallery> {{Real estate key information |Location= WELLINGTON COURT, KNIGHTSBRIDGE, London, SW1X |Asking price= £8,250,000 |Property type= Flat |Bedrooms= 4 |Size= NA |Tenure= NA }} == Key features<ref name=":0" /> == * 4 Bedroom...") |
No edit summary |
||
| Line 1: | Line 1: | ||
== Summary<ref name=":0">Source: | == Summary<ref name=":0">Source: Beauchamp Estates Ltd, St John's Wood.</ref> == | ||
<gallery mode="slideshow"> | <gallery mode="slideshow"> | ||
File: | File:79914_6732134_IMG_00_0001.jpeg | ||
File: | File:79914_6732134_IMG_05_0001.jpeg | ||
File: | File:79914_6732134_IMG_04_0001.jpeg | ||
</gallery> | </gallery> | ||
{{Real estate key information | {{Real estate key information | ||
|Location= | |Location= Greville Road, Maida Vale, NW6 | ||
|Asking price= £8, | |Asking price= £8,150,000 | ||
|Property type= | |Property type= House | ||
|Bedrooms= | |Bedrooms= 6 | ||
|Size= | |Size= 4,740 sq. ft.(440 sq. m.) | ||
|Tenure= | |Tenure= Freehold | ||
}} | }} | ||
== Key features<ref name=":0" /> == | == Key features<ref name=":0" /> == | ||
* | * Natural Light | ||
* | * Off-Street Parking | ||
* | * Garage | ||
* | * Planning Consent | ||
* | * Utility Room | ||
* | * Study | ||
* | * Gym/Fitness Room | ||
* | * Garden | ||
* Multiple Terraces | |||
== Property description<ref name=":0" />== | == Property description<ref name=":0" />== | ||
A | Ref. LOB0738 - | ||
A detached low built Victorian house set back behind a private walled garden. The property is arranged over four floors and offers lateral entertaining space as well as generous bedroom accommodation. | |||
Further benefits include a large private walled landscaped garden, off-street parking for 2-3 cars and an integral garage. Planning Permission has also been granted to create a basement (plans available upon request). Greville Road is situated on the southwest side of St John’s Wood. | |||
== Floor plan<ref name=":0" /> == | == Floor plan<ref name=":0" /> == | ||
[[File: | [[File:79914_6732134_FLP_05_0000_max_296x197.jpeg | ||
File:79914_6732134_FLP_06_0000_max_296x197.jpeg]] | |||
== Actions == | == Actions == | ||
To invest, call +44(0)20 | To invest, call +44(0)20 3907 3637. | ||
To learn more, call +44(0)20 | To learn more, call +44(0)20 3907 3637. | ||
== References and notes == | == References and notes == | ||
Latest revision as of 06:30, 4 September 2022
Summary[1]Edit
| Location: | Location::Greville Road, Maida Vale, NW6 |
| Asking price: | Asking price::£8,150,000 |
| Property type: | Property type::House |
| Bedrooms: | Bedrooms::6 |
| Size: | Size::4,740 sq. ft.(440 sq. m.) |
| Tenure: | Tenure::Freehold |
Key features[1]Edit
- Natural Light
- Off-Street Parking
- Garage
- Planning Consent
- Utility Room
- Study
- Gym/Fitness Room
- Garden
- Multiple Terraces
Property description[1]Edit
Ref. LOB0738 - A detached low built Victorian house set back behind a private walled garden. The property is arranged over four floors and offers lateral entertaining space as well as generous bedroom accommodation.
Further benefits include a large private walled landscaped garden, off-street parking for 2-3 cars and an integral garage. Planning Permission has also been granted to create a basement (plans available upon request). Greville Road is situated on the southwest side of St John’s Wood.
Floor plan[1]Edit
[[File:79914_6732134_FLP_05_0000_max_296x197.jpeg File:79914_6732134_FLP_06_0000_max_296x197.jpeg]]
ActionsEdit
To invest, call +44(0)20 3907 3637.
To learn more, call +44(0)20 3907 3637.


