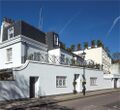1812: Difference between revisions
>Paris Created page with "== Summary<ref name=":0">Source: Statons, Totteridge.</ref> == <gallery mode="slideshow"> File:22317_TOT220117_IMG_00_0000.jpeg File:22317_TOT220117_IMG_01_0000.jpeg File:22317_TOT220117_IMG_02_0000.jpeg </gallery> {{Real estate key information |Location= Totteridge Village, Totteridge, London, N20 |Asking price= £6,500,000 |Property type= Detached |Bedrooms= 5 |Size= NA |Tenure= Freehold }} == Key features<ref name=":0" /> == * Sole Agents == Property desc..." |
No edit summary |
||
| Line 1: | Line 1: | ||
== Summary<ref name=":0">Source: | == Summary<ref name=":0">Source: Aston Chase, London.</ref> == | ||
<gallery mode="slideshow"> | <gallery mode="slideshow"> | ||
File: | File:84235_RGS200032_IMG_00_0000.jpeg | ||
File: | File:84235_RGS200032_IMG_01_0000.jpeg | ||
File: | File:84235_RGS200032_IMG_02_0000.jpeg | ||
</gallery> | </gallery> | ||
{{Real estate key information | {{Real estate key information | ||
|Location= | |Location= Elm Tree Road, St John's Wood, London, NW8 | ||
|Asking price= £6, | |Asking price= £6,350,000 | ||
|Property type= Detached | |Property type= Semi-Detached | ||
|Bedrooms= 5 | |Bedrooms= 5 | ||
|Size= NA | |Size= NA | ||
| Line 17: | Line 17: | ||
== Key features<ref name=":0" /> == | == Key features<ref name=":0" /> == | ||
* | * Principal Bedroom Suite incorporating Sitting Area/Study Dressing Room and En Suite Bathroom, Second Bedroom with En-Suite Shower Room, Three Further Bedrooms, Two Further Bathrooms, (truncated) | ||
== Property description<ref name=":0" />== | == Property description<ref name=":0" />== | ||
The property | A delightful freehold semi-detached non-basement period house (287 sq m/3,096 sq ft) The property, which dates back to 1825, is arranged over three floors only and has been recently refurbished to an exceptionally high standard throughout and further benefits from a private walled courtyard garden, roof terrace and an integral garage. | ||
Elm Tree Road is a highly sought after road located within close proximity to the stylish boutiques and restaurants of St John's Wood High Street and within close proximity of St John's Wood Underground Station (Jubilee Line). | |||
Amenities: | |||
Plant Room, Roof Terrace, Courtyard Garden, Private Walled Garden, Integral Garage | |||
== Floor plan<ref name=":0" /> == | == Floor plan<ref name=":0" /> == | ||
[[File:84235_RGS200032_FLP_00_0000_max_296x197.jpeg]] | |||
== Actions == | == Actions == | ||
To invest, call +44(0)20 | To invest, call +44(0)20 3907 3538. | ||
To learn more, call +44(0)20 | To learn more, call +44(0)20 3907 3538. | ||
== References and notes == | == References and notes == | ||
Latest revision as of 06:46, 4 September 2022
Summary[1] edit edit source
| Location: | Location::Elm Tree Road, St John's Wood, London, NW8 |
| Asking price: | Asking price::£6,350,000 |
| Property type: | Property type::Semi-Detached |
| Bedrooms: | Bedrooms::5 |
| Size: | Size::NA |
| Tenure: | Tenure::Freehold |
Key features[1] edit edit source
- Principal Bedroom Suite incorporating Sitting Area/Study Dressing Room and En Suite Bathroom, Second Bedroom with En-Suite Shower Room, Three Further Bedrooms, Two Further Bathrooms, (truncated)
Property description[1] edit edit source
A delightful freehold semi-detached non-basement period house (287 sq m/3,096 sq ft) The property, which dates back to 1825, is arranged over three floors only and has been recently refurbished to an exceptionally high standard throughout and further benefits from a private walled courtyard garden, roof terrace and an integral garage. Elm Tree Road is a highly sought after road located within close proximity to the stylish boutiques and restaurants of St John's Wood High Street and within close proximity of St John's Wood Underground Station (Jubilee Line). Amenities: Plant Room, Roof Terrace, Courtyard Garden, Private Walled Garden, Integral Garage
Floor plan[1] edit edit source
File:84235 RGS200032 FLP 00 0000 max 296x197.jpeg
Actions edit edit source
To invest, call +44(0)20 3907 3538.
To learn more, call +44(0)20 3907 3538.


