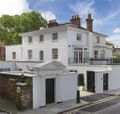1209: Difference between revisions
(Created page with "== Summary<ref name=":0">Source: Crown Home Buying & Letting, London.</ref> == <gallery mode="slideshow"> File:218051_SBP-CS3502_IMG_31_0000.jpeg File:218051_SBP-CS3502_IMG_27_0000.jpeg File:218051_SBP-CS3502_IMG_07_0000.jpeg </gallery> {{Real estate key information |Location= Casson Square, Southbank Place, London, SE1 |Asking price= £12,950,000 |Property type= Penthouse |Bedrooms= 3 |Size= 3,107 sq. ft.(289 sq. m.) |Tenure= NA }} == Key features<ref name="...") |
No edit summary |
||
| Line 1: | Line 1: | ||
== Summary<ref name=":0">Source: | == Summary<ref name=":0">Source: Savills, St John's Wood & Regent's Park.</ref> == | ||
<gallery mode="slideshow"> | <gallery mode="slideshow"> | ||
File: | File:78202_STS220104_IMG_00_0000.jpeg | ||
File: | File:78202_STS220104_IMG_01_0000.jpeg | ||
File: | File:78202_STS220104_IMG_02_0000.jpeg | ||
</gallery> | </gallery> | ||
{{Real estate key information | {{Real estate key information | ||
|Location= | |Location= Melina Place, St John's Wood, London, NW8 | ||
|Asking price= £12,950,000 | |Asking price= £12,950,000 | ||
|Property type= | |Property type= Semi-Detached | ||
|Bedrooms= | |Bedrooms= 6 | ||
|Size= | |Size= NA | ||
|Tenure= | |Tenure= Freehold | ||
}} | }} | ||
== Key features<ref name=":0" /> == | == Key features<ref name=":0" /> == | ||
* | * Grade II Listed | ||
* | * Private walled garden | ||
* | * Terrace | ||
* | * Off street parking for 2 cars | ||
* | * Freehold | ||
* | * EPC Rating = C | ||
== Property description<ref name=":0" />== | == Property description<ref name=":0" />== | ||
An excellent newly refurbished home in NW8 | |||
Description | |||
An exceptional Grade II listed low built villa (6254 sq. ft/581sq m), recently refurbished to a very high standard by the award winning architect David Lawrence. Set behind electric gates this property benefits from superb lateral entertaining space, high ceilings and wonderful natural light. The house, set in a quiet secluded cul-de-sac in St Johns Wood, also benefits from a walled private garden, roof terrace and parking for 2/3 cars. | |||
The | Location | ||
This house is discreetly situated in a much sought after cul-de-sac within close proximity of St John’s Wood High Street (approximately 0.6 miles), St John’s Wood Tube Station (Jubilee Line 0.4 miles) and The American School in London (approx. 0.4 miles). | |||
Square Footage: 6,254 sq ft | |||
== Floor plan<ref name=":0" /> == | == Floor plan<ref name=":0" /> == | ||
[[File: | [[File:78202_STS220104_FLP_00_0000_max_296x197.jpeg]] | ||
== Actions == | == Actions == | ||
To invest, call +44(0)20 | To invest, call +44(0)20 3840 3927. | ||
To learn more, call +44(0)20 | To learn more, call +44(0)20 3840 3927. | ||
== References and notes == | == References and notes == | ||
Latest revision as of 22:47, 3 September 2022
Summary[1]Edit
| Location: | Location::Melina Place, St John's Wood, London, NW8 |
| Asking price: | Asking price::£12,950,000 |
| Property type: | Property type::Semi-Detached |
| Bedrooms: | Bedrooms::6 |
| Size: | Size::NA |
| Tenure: | Tenure::Freehold |
Key features[1]Edit
- Grade II Listed
- Private walled garden
- Terrace
- Off street parking for 2 cars
- Freehold
- EPC Rating = C
Property description[1]Edit
An excellent newly refurbished home in NW8
Description An exceptional Grade II listed low built villa (6254 sq. ft/581sq m), recently refurbished to a very high standard by the award winning architect David Lawrence. Set behind electric gates this property benefits from superb lateral entertaining space, high ceilings and wonderful natural light. The house, set in a quiet secluded cul-de-sac in St Johns Wood, also benefits from a walled private garden, roof terrace and parking for 2/3 cars. Location This house is discreetly situated in a much sought after cul-de-sac within close proximity of St John’s Wood High Street (approximately 0.6 miles), St John’s Wood Tube Station (Jubilee Line 0.4 miles) and The American School in London (approx. 0.4 miles). Square Footage: 6,254 sq ft
Floor plan[1]Edit
File:78202 STS220104 FLP 00 0000 max 296x197.jpeg
ActionsEdit
To invest, call +44(0)20 3840 3927.
To learn more, call +44(0)20 3840 3927.


