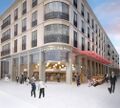1620: Difference between revisions
(Created page with "== Summary<ref name=":0">Source: London House, London.</ref> == <gallery mode="slideshow"> File:183887_62336aafe35e4_IMG_00_0000.jpeg File:183887_62336aafe35e4_IMG_01_0000.jpeg File:183887_62336aafe35e4_IMG_02_0000.jpeg </gallery> {{Real estate key information |Location= Marylebone Square, Moxon Street |Asking price= £7,695,000 |Property type= Flat |Bedrooms= 3 |Size= NA |Tenure= NA }} == Key features<ref name=":0" /> == * New development * Lift * 24hr Conc...") |
No edit summary |
||
| Line 1: | Line 1: | ||
== Summary<ref name=":0">Source: | == Summary<ref name=":0">Source: Fine & Country, London.</ref> == | ||
<gallery mode="slideshow"> | <gallery mode="slideshow"> | ||
File: | File:242960_RX152207_IMG_15_0000.jpeg | ||
File: | File:242960_RX152207_IMG_16_0000.jpeg | ||
File: | File:242960_RX152207_IMG_13_0000.jpeg | ||
</gallery> | </gallery> | ||
{{Real estate key information | {{Real estate key information | ||
|Location= | |Location= Moxon Street, London, W1U | ||
|Asking price= £7, | |Asking price= £7,618,000 | ||
|Property type= | |Property type= Apartment | ||
|Bedrooms= 3 | |Bedrooms= 3 | ||
|Size= | |Size= 2,042 sq. ft.(190 sq. m.) | ||
|Tenure= NA | |Tenure= NA | ||
}} | }} | ||
== Key features<ref name=":0" /> == | == Key features<ref name=":0" /> == | ||
* | * • 24/7 concierge | ||
* | * • Secure residents parking | ||
* | * • Retail, restaurant, health club and community facilities | ||
* | * • Marylebone Hall for community use and Sunday farmers market | ||
* | * • Open Courtyard with glass roof and open sides allowing fresh air | ||
* • Central water feature with surrounding trees and gardens | |||
* • Access to apartments by individual bridges and walkways | |||
* • Dual aspect sunlight in all apartments | |||
== Property description<ref name=":0" />== | == Property description<ref name=":0" />== | ||
Marylebone Square is an exclusive new destination in the heart of Marylebone Village, comprising of prime residential, retail and a new double-height community hall (a space the popular Farmers market can continue to call home. | |||
Marylebone Square | Marylebone Square offers a collection of 54 generously spaced apartments and penthouses, featuring 1,2 and 3 bedroom residences, the majority of which feature floor to ceiling windows, open-plan living areas and elegant glass sliding doors that open out onto a spacious decked balcony. | ||
Specification | |||
• Engineered Oak timber flooring throughout | |||
• Underfloor heating | |||
• Home automation system with high-speed fibre optic connection | |||
• Fan coil system with comfort cooling and ventilation | |||
• Miele and Gaggenau kitchen appliances | |||
== Floor plan<ref name=":0" /> == | == Floor plan<ref name=":0" /> == | ||
[[File: | [[File:242960_RX152207_FLP_00_0000_max_296x197.jpeg]] | ||
== Actions == | == Actions == | ||
To invest, call +44(0)20 | To invest, call +44(0)20 3910 6105. | ||
To learn more, call +44(0)20 | To learn more, call +44(0)20 3910 6105. | ||
== References and notes == | == References and notes == | ||
Latest revision as of 06:55, 4 September 2022
Summary[1]Edit
| Location: | Location::Moxon Street, London, W1U |
| Asking price: | Asking price::£7,618,000 |
| Property type: | Property type::Apartment |
| Bedrooms: | Bedrooms::3 |
| Size: | Size::2,042 sq. ft.(190 sq. m.) |
| Tenure: | Tenure::NA |
Key features[1]Edit
- • 24/7 concierge
- • Secure residents parking
- • Retail, restaurant, health club and community facilities
- • Marylebone Hall for community use and Sunday farmers market
- • Open Courtyard with glass roof and open sides allowing fresh air
- • Central water feature with surrounding trees and gardens
- • Access to apartments by individual bridges and walkways
- • Dual aspect sunlight in all apartments
Property description[1]Edit
Marylebone Square is an exclusive new destination in the heart of Marylebone Village, comprising of prime residential, retail and a new double-height community hall (a space the popular Farmers market can continue to call home. Marylebone Square offers a collection of 54 generously spaced apartments and penthouses, featuring 1,2 and 3 bedroom residences, the majority of which feature floor to ceiling windows, open-plan living areas and elegant glass sliding doors that open out onto a spacious decked balcony. Specification • Engineered Oak timber flooring throughout • Underfloor heating • Home automation system with high-speed fibre optic connection • Fan coil system with comfort cooling and ventilation • Miele and Gaggenau kitchen appliances
Floor plan[1]Edit
File:242960 RX152207 FLP 00 0000 max 296x197.jpeg
ActionsEdit
To invest, call +44(0)20 3910 6105.
To learn more, call +44(0)20 3910 6105.


