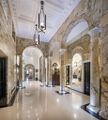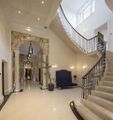Summary[1]
| Location: | Location::North End Way, Hampstead, NW3 |
| Asking price: | Asking price::£15,000,000 |
| Property type: | Property type::House |
| Bedrooms: | Bedrooms::5 |
| Size: | Size::NA |
| Tenure: | Tenure::Share of Freehold |
Key features[1]
- Private gated grounds
- Swimming pool
- Leisure complex
- Passenger lift
- Garage for 3 cars
- Additional off street parking
- 24 hour porterage
- 35' roof terrace
- Acres of land
Property description[1]
Carved from this famous listed mansion adjacent to Hampstead Heath, once the home of Viscount Levehulme and set within acres of private gated grounds including the famous pergola, Lawn House is a grand self contained house of some 8,600 sq ft arranged primarily over two floors plus a basement swimming pool and leisure complex. This remarkable property is offered for sale in pristine decorative condition throughout and retains a number of period features including listed oak wall panelling and opulent decorative ceiling mouldings in the drawing room as well as striking marble pillars and marble covered walls throughout the main hallway - and 4.6M high ceilings! The ground floor offers a 40' drawing room, 30' reception room, double volume study/galleried library, 'art deco' style cinema, 42' kitchen/breakfast room, utility room, guest WC and private lift. The first floor can also be reached by a beautiful curving staircase with overhead glazed lantern which floods the lobby with light. On the half landing is a guest suite with sitting room, bedroom and en-suite bathroom. The first floor offers a principal suite with bedroom, sitting room/dressing room and en-suite bathroom, plus three further bedrooms with en-suite bathrooms, as well as a large 35' roof terrace. The property comes with garaging for three cars plus hard standing for three more and two large lawned areas are demised with the house. Inverforth House enjoys 24 hour porterage and security.
Floor plan[1]
[[File:66289_31439583_FLP_00_0000_max_296x197.jpeg File:66289_31439583_FLP_01_0000_max_296x197.jpeg]]
Actions
To invest, call +44(0)20 8012 7338.
To learn more, call +44(0)20 8012 7338.


