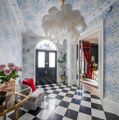Summary[1]
| Location: | Location::Hamilton Terrace, St Johns Wood, London, NW8 |
| Asking price: | Asking price::£12,500,000 |
| Property type: | Property type::Terraced |
| Bedrooms: | Bedrooms::8 |
| Size: | Size::NA |
| Tenure: | Tenure::Freehold |
Key features[1]
NA
Property description[1]
Located in one of St John’s Wood’s most sought avenues is this ‘Blue Plaque’ (William Strang, Artist) Grade II Listed period house dating back to circa 1830, extensively and sympathetically refurbished by the present owners. The main house is arranged over 6,172 sq.ft. / 573.4 sq.m. and includes the ingenious incorporation of the original artist’s studio into the main house which now provides a 50ft kitchen and barrel-vaulted living space that opens directly onto the garden. An impressive entrance hall leads to the high-ceilinged ‘L’ shaped reception room with full height sash windows. The principal bedroom suite occupies the whole of the first floor and comprises two dressing areas/rooms and a very large bathroom/wet room. In addition, the owners have created a 1,458 sq.ft / 135.5 sq.m leisure’ area with lightwells and skylights featuring cinema/entertainment area, gym, showers and treatment areas. Included with this property is a newly built 2 floor mews house accessed from the rear garden and with a separate address (Hamilton Close). Overall, the mews is 1,227 sq.ft. with 2 bedroom suites, large living room, kitchen and garage. Hamilton Terrace is a wide tree lined road conveniently located for the shops and cafés of both St John’s Wood High Street and Maida Vale. Accommodation: Entrance hall, Double Reception Room, Kitchen Breakfast Room, Double Volume Studio/ Family Room, Principle Bedroom Suite Incorporating Dressing Room & Bathroom, A Further Four Bedrooms, Shower Room Family Bathroom Attic Room Study, Utility Room Cinema Room Gym, Spa/Wet Room Steam Room Second WC Second Shower Room, Guest WC, Large Garden, Mews House: Garage Reception Room, Kitchen Area Patio, Two bedrooms, Bathroom Shower room.
Floor plan[1]
File:73947 31458330 FLP 00 0000 max 296x197.jpeg
Actions
To invest, call +44(0)20 8012 0312.
To learn more, call +44(0)20 8012 0312.


