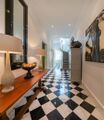1255: Difference between revisions
(Created page with "== Summary<ref name=":0">Source: Russell Simpson, Chelsea.</ref> == <gallery mode="slideshow"> File:46451_RUS150198_IMG_00_0000.jpeg File:46451_RUS150198_IMG_01_0000.jpeg File:46451_RUS150198_IMG_02_0000.jpeg </gallery> {{Real estate key information |Location= Mallord Street, Chelsea, London, SW3 |Asking price= £11,950,000 |Property type= Terraced |Bedrooms= 6 |Size= NA |Tenure= Freehold }} == Key features<ref name=":0" /> == NA == Property description<re...") |
No edit summary |
||
| Line 1: | Line 1: | ||
== Summary<ref name=":0">Source: | == Summary<ref name=":0">Source: Ian Green Residential, London.</ref> == | ||
<gallery mode="slideshow"> | <gallery mode="slideshow"> | ||
File: | File:73947_29131013_IMG_01_0000.jpg | ||
File: | File:73947_29131013_IMG_02_0000.jpg | ||
File: | File:73947_29131013_IMG_03_0000.jpg | ||
</gallery> | </gallery> | ||
{{Real estate key information | {{Real estate key information | ||
|Location= | |Location= Chester Terrace, Regents Park, London, NW1 | ||
|Asking price= £11,950,000 | |Asking price= £11,950,000 | ||
|Property type= Terraced | |Property type= Terraced | ||
|Bedrooms= | |Bedrooms= 5 | ||
|Size= | |Size= 4,494 sq. ft.(418 sq. m.) | ||
|Tenure= | |Tenure= Leasehold | ||
}} | }} | ||
| Line 20: | Line 20: | ||
== Property description<ref name=":0" />== | == Property description<ref name=":0" />== | ||
A classical Nash residence that has been re-designed and refurbished in recent years and has exceptional views across Regent's Park. The house offers 4494 Sq.ft of family accommodation, with the added benefit of a passenger lift which accesses all floors. From the grand entrance hall on the ground floor is a bright and spacious dining room and a fully fitted kitchen. On the first floor, the elegant reception room features exceptionally high ceilings and excellent volumes, as well as boasting incredible views of Regent's Park. The master bedroom suite occupies the entire second floor, with a study ,dressing room and ensuite bathroom. On the third floor there are three bedrooms and two bathrooms. The lower ground comprises a guest suite / bedroom 5 with en suite bathroom, a utility room along with a study / office and integral garage. There is also direct access to the storage vaults. Superbly located on the Outer Circle of Regent's Park with direct views across the 410 acres of parkland within the centre of London. The house is just a short distance from the West End and close to fashionable Marylebone High Street. | |||
of the | |||
== Floor plan<ref name=":0" /> == | == Floor plan<ref name=":0" /> == | ||
[[File: | [[File:73947_29131013_FLP_01_0000_max_296x197.jpg]] | ||
== Actions == | == Actions == | ||
To invest, call +44(0)20 | To invest, call +44(0)20 3834 8342. | ||
To learn more, call +44(0)20 | To learn more, call +44(0)20 3834 8342. | ||
== References and notes == | == References and notes == | ||
Latest revision as of 22:59, 3 September 2022
Summary[1]Edit
| Location: | Location::Chester Terrace, Regents Park, London, NW1 |
| Asking price: | Asking price::£11,950,000 |
| Property type: | Property type::Terraced |
| Bedrooms: | Bedrooms::5 |
| Size: | Size::4,494 sq. ft.(418 sq. m.) |
| Tenure: | Tenure::Leasehold |
Key features[1]Edit
NA
Property description[1]Edit
A classical Nash residence that has been re-designed and refurbished in recent years and has exceptional views across Regent's Park. The house offers 4494 Sq.ft of family accommodation, with the added benefit of a passenger lift which accesses all floors. From the grand entrance hall on the ground floor is a bright and spacious dining room and a fully fitted kitchen. On the first floor, the elegant reception room features exceptionally high ceilings and excellent volumes, as well as boasting incredible views of Regent's Park. The master bedroom suite occupies the entire second floor, with a study ,dressing room and ensuite bathroom. On the third floor there are three bedrooms and two bathrooms. The lower ground comprises a guest suite / bedroom 5 with en suite bathroom, a utility room along with a study / office and integral garage. There is also direct access to the storage vaults. Superbly located on the Outer Circle of Regent's Park with direct views across the 410 acres of parkland within the centre of London. The house is just a short distance from the West End and close to fashionable Marylebone High Street.
Floor plan[1]Edit
File:73947 29131013 FLP 01 0000 max 296x197.jpg
ActionsEdit
To invest, call +44(0)20 3834 8342.
To learn more, call +44(0)20 3834 8342.


