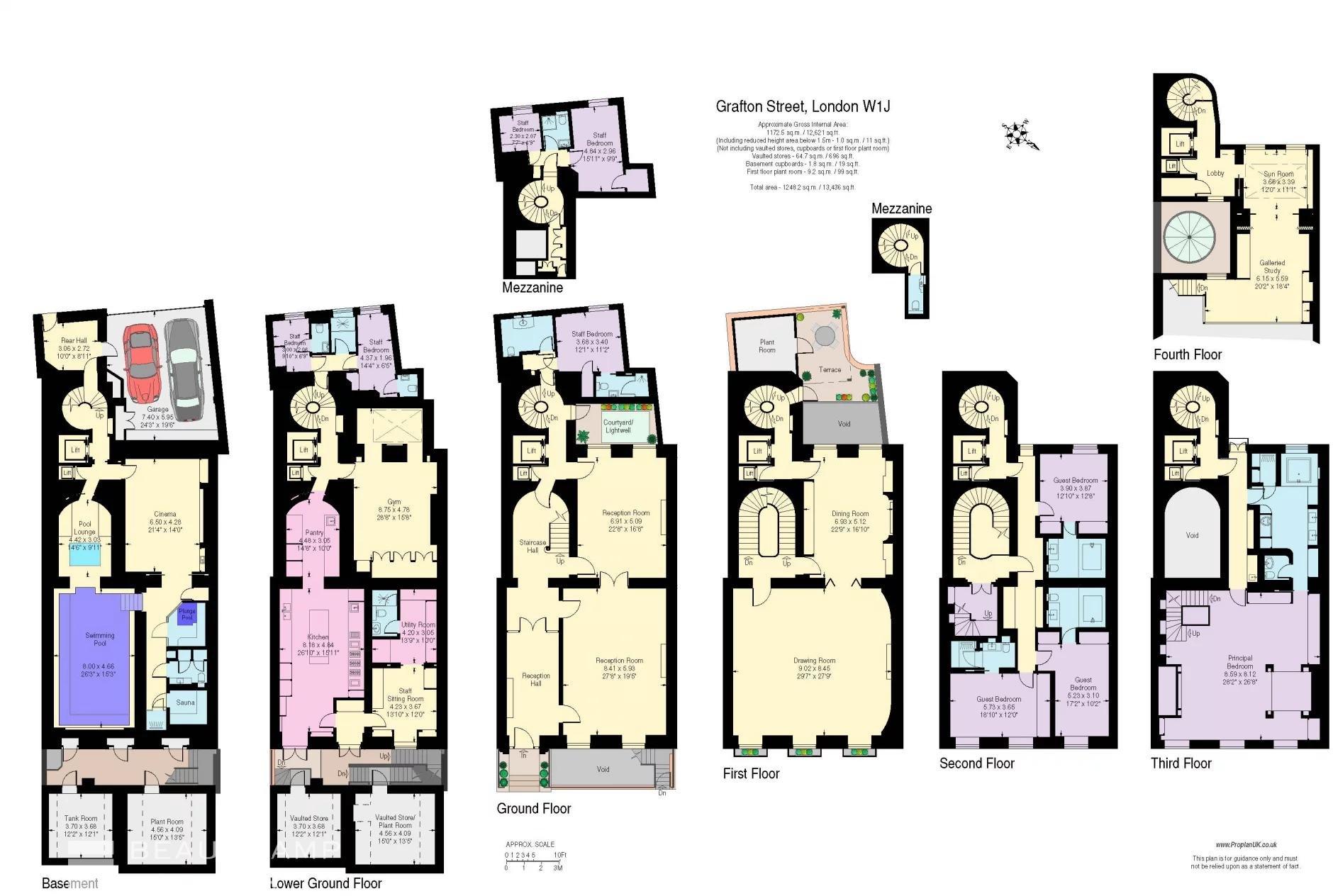Grafton Street, Mayfair, W1J: Difference between revisions
No edit summary |
No edit summary |
||
| Line 32: | Line 32: | ||
|Tenure=NA | |Tenure=NA | ||
}} | }} | ||
== Key features<ref name=":0" /> == | == Key features<ref name=":0" /> == | ||
Revision as of 12:22, 16 August 2022
Summary[1]
| Location: | Location::Grafton Street, Mayfair, W1J |
| Asking price: | Asking price::£55,000,000 |
| Property type: | Property type::Terraced |
| Bedrooms: | Bedrooms::x4 |
| Size: | Size::13,436 sq. ft. (1,248 sq. m.) |
| Tenure: | Tenure::NA |
Key features[1]
- Cinema Room
- Entertainment Room
- Interior Designed
- CCTV
- Parking
- Double Garage
- High Ceilings
- Staff Quarters
- Staff Accommodation
- Indoor Swimming Pool, Sauna & Gym
Property description[1]
The contemporary, striking residence is the last remaining private townhouse on Grafton Street and radiates elegance across seven floors. The secure home, with Crest automation systems throughout, combines distinguished period features with contemporary living. Once the headquarters of Gucci, this Victorian terrace home was meticulously refurbished first in 2007 then again following a fire in 2012.
With high ceilings and bespoke gold finishings, the reception areas, split across the ground and first floors, provide distinguished areas for entertaining. A spectacular hanging light piece is the main event within the principal reception room, illuminating the room whilst providing a golden glow.
A standalone principal suite located across the top two floors of the townhouse comprises a principal bedroom, lounge area, private study, kitchenette, and large principal bathroom. The home presents bespoke finishings throughout, prevalent in the bedroom suite in the ceiling grafters, illuminated staircases, chandeliers, and integrated cupboards. The three guest suites are situated in a private wing and with secure access. Each of the three rooms provides a safe, mini bar, entertainment systems and ensuite all integrated inconspicuously into the decor of the rooms.
The basement level of the townhouse encapsulates the entertainment rooms of the property including a steam room with a 2-metre plunge pool, sauna, shower room, fitness suite with inbuilt Mirror fitness trainer, spa lounge, and 1.5m pool with a counter-current system excellent for efficient swimming and endurance training.
Additionally, the home presents a fully equipped chefs’ kitchen, lift access throughout, a large double garage, two terraces, automated security systems, a dumbwaiter, 5 staff bedrooms, and 4 secure vaults.
Floor plan[1]
Actions
To invest, call +44(0)20 8012 1499.
To learn more, call +44(0)20 8012 1499.




















