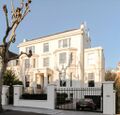1022
Summary[1] edit edit source
| Location: | Location::Hamilton Terrace, London, NW8 |
| Asking price: | Asking price::£28,500,000 |
| Property type: | Property type::Detached |
| Bedrooms: | Bedrooms::11 |
| Size: | Size::NA |
| Tenure: | Tenure::Freehold |
Key features[1] edit edit source
- 11 bedrooms
- 5 reception rooms
- 9 bathrooms
- Detached
- Double Garage
- Garden
- Swimming Pool
- Terrace
- Private Parking
Property description[1] edit edit source
A triple plot set on 0.3 acres, with frontage of over 71 metres in one of London's most exclusive streets, where three living spaces come together to create a home of singular rarity. 80-82 HAMILTON TERRACE Georgian architecture meets sleek contemporary design in the substantial Main House. Discover rooms awash with light, opulent entertaining spaces, including an indoor swimming pool, and sumptuous gardens. The lower ground floor offers the fantastic addition of a perfectly appointed self-contained apartment. 84 HAMILTON TERRACE The Trilogy is completed by the beautifully proportioned three storey Coach House, with its own entrance and secluded terraces. 82 Hamilton Terrace is a Georgian property of grand proportions. Contemporarily styled yet retaining many period features, the house offers extensive light drenched entertaining spaces, six bedrooms and a useful third floor family room with extensive views. RAISED GROUND FLOOR Ascend the grand entrance steps into the heart of the home which features splendid entertaining spaces, including a full width terrace with views across the leafy, secluded garden. The raised ground floor also features the kitchen and family room. FIRST FLOOR A sweeping staircase leads to the first floor and the expansive principal bedroom with his and hers en suite bathrooms, a beautifully appointed dressing room and the study with enchanting green views. SECOND & THIRD FLOOR Continue up through the house where the accommodation is completed by a further four double bedrooms, two of which are en suite, and a family bathroom on the second floor. Upstairs a fantastic games room with outstanding views occupies the entire top floor. LOWER GROUND FLOOR The swimming pool and spa, complete with comfortable private changing rooms, offers the perfect place to relax and recharge. This floor also provides access to the garage and utility room. THE GARDEN Canopies of mature trees create a private sanctuary in the well established 123 ft x 71 ft southeast-facing garden. With thoughtfully designed areas for relaxation and play, the wide lawn connects seamlessly into the lower ground swimming pool via a suntrap terrace. THE APARTMENT On the lower ground floor, overlooking the immaculate front garden, sits a self contained one bedroom apartment, ideal for staff quarters or extended family accommodation. THE COACH HOUSE A superb, three storey three bedroom home with its own private entrance. Well proportioned rooms feature lush, verdant views, with secluded terraces leading off the ground and first floor living spaces. PLANNING PERMISSION A pre-planning application has been approved (submitted) to extend the property by an 4885 Sq ft. St John's Wood is a neighbourhood steeped in peace and tranquillity that belies its proximity to the beating heart of London. Perhaps it's the abundance of trees, the quiet, elegant avenues, the easy stroll to Regent's Park and Primrose Hill, and abundance of local restaurants and shops, but it's easy to forget that an easy walk takes you to the bustling neighbourhoods of West Hampstead, Swiss Cottage and Little Venice with their eateries and independent stores, while the excitement of Bond Street, the West End and Knightsbridge are a few tube stops away. TRANSPORT LINKS With a myriad of Underground and Overground stations in the neighbourhood to choose from, travel across London and beyond is incredibly quick and easy. Bond Street and the West End are a few stops away on the Jubilee Line, and Liverpool Street and the City are less than 30 minutes. St. John's Wood's proximity to London's main arterial road network also makes leaving London simple, with Heathrow Airport less than an hour's drive away, even quicker by train.
Floor plan[1] edit edit source
[[File:65830_SJW180081_FLP_00_0000_max_296x197.png File:65830_SJW180081_FLP_01_0000_max_296x197.png]]
Actions edit edit source
To invest, call +44(0)20 3869 5205.
To learn more, call +44(0)20 3869 5205.


