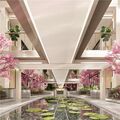1497
Summary[1] edit edit source
| Location: | Location::Marylebone Square, London, W1U |
| Asking price: | Asking price::£8,285,000 |
| Property type: | Property type::Apartment |
| Bedrooms: | Bedrooms::3 |
| Size: | Size::NA |
| Tenure: | Tenure::Leasehold |
Key features[1] edit edit source
- Leasehold 999 Years
- Open Plan Living/Kitchen/Dining Room
- Double Aspect Master Bedroom Suite with Walk in Dressing Area & Ensuite Bathroom
- 2 Further Bedroom Suites both with Ensuite Shower Room
- Walk in Cloakroom leading to Guest WC
- Utility Room
- Terrace
- Underground Parking (separate negotiation)
- Luxurious Reception/Entrance Lobby with 24 Hour Concierge
- 5 Passenger Lifts
Property description[1] edit edit source
A 2nd floor, three bedroom apartment set within this most eagerly awaited residential development to be built in Marylebone over recent decades. Nestled in the absolute epicentre of Marylebone Village only a stone's throw from the much lauded and admired Marylebone High Street quarter, Concord London present this bespoke development of 54 crafted homes including 12 Penthouses, high quality retail and restaurants and a community hall to house the Marylebone farmers market, exhibitions and recitals. Marylebone Square will become a hugely renowned and desirable retreat to live or to unwind for the whole Marylebone community. The development borrows an art deco feel with its anodized bronze aluminium and granite retail façade to its ceramic cladding with 4 glaze colours and powder coated aluminium supports and balconies. The cladding will hold concealed lighting to emit a soft glow at night. Internally there is a 6 storey internal atrium lined with plantings of trees and shrubs to create an inner garden similar to the famous Squares of Marylebone but protected from the elements by an apex glass roof and offering a haven to relax and meet your fellow residents. These details are indicative of this style of apartment but there is a choice of 3 storey’s and West or East aspects. NB: All Internal CGI’s are general interiors within Marylebone Square and are not necessary representations of the unit.
Floor plan[1] edit edit source
File:93215 MAS180054 FLP 00 0000 max 296x197.jpeg
Actions edit edit source
To invest, call +44(0)20 3909 6780.
To learn more, call +44(0)20 3909 6780.

